The Art Nouveau Dacha, Russia's wooden weekend houses | reviews, news & interviews
The Art Nouveau Dacha, Russia's wooden weekend houses
The Art Nouveau Dacha, Russia's wooden weekend houses
An ancient copy of a Russian house-building manual uncovers an era
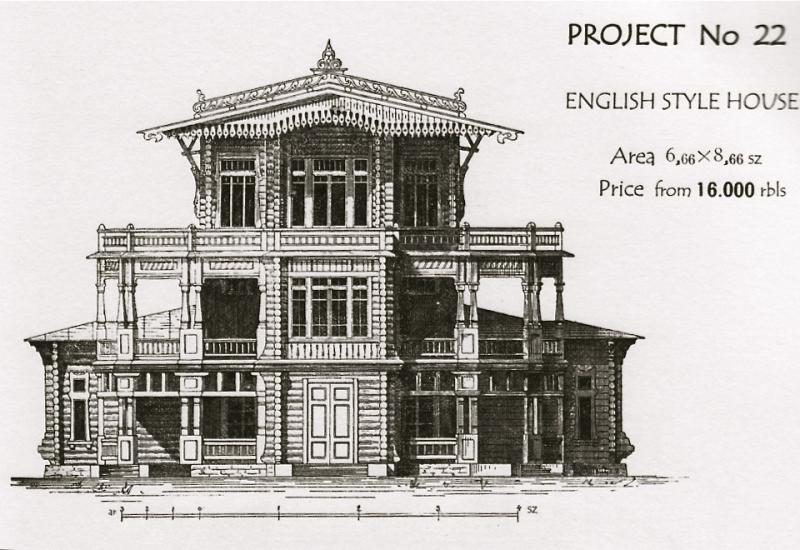
"Russia has a remarkable and ancient tradition of wooden buildings that dates back to the tenth century, with the remains of Medieval fortresses demonstrating the sophistication of the Nordic wooden construction methods employed across Russia and Scandinavia at the time.
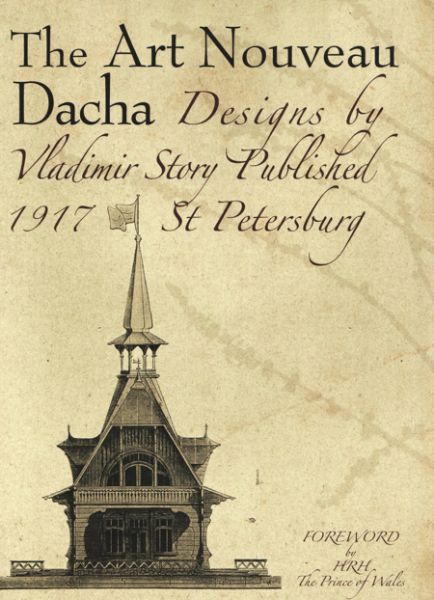 The Art Nouveau Dacha reprints a remarkable architectural pattern book from 1917 St Petersburg, which records the astounding variety of styles and levels of sophistication achieved by the traditional wooden country house in the Russian suburbs. With styles ranging from Norwegian to Moorish to Chinese to English, the book recorded the products offered by Vladimir Story, a "building technician" of pre-Revolutionary St Petersburg, allowing anyone, rich or poor, to personalise their dacha, while observing common-sensical principles for insulation and even "hygienic living".
The Art Nouveau Dacha reprints a remarkable architectural pattern book from 1917 St Petersburg, which records the astounding variety of styles and levels of sophistication achieved by the traditional wooden country house in the Russian suburbs. With styles ranging from Norwegian to Moorish to Chinese to English, the book recorded the products offered by Vladimir Story, a "building technician" of pre-Revolutionary St Petersburg, allowing anyone, rich or poor, to personalise their dacha, while observing common-sensical principles for insulation and even "hygienic living".
A Briton resident in Georgia, Peter Nasmyth, who had found an ancient tattered copy of Story's brochure many years ago in the then Russian satellite state, began to notice how rapidly the Art Nouveau wooden buildings of Tbilisi were deteriorating. Tbilisi was (and remains) a favourite summer resort for cold St Petersburgers and has an an astounding tradition of wooden house-building, many in St Petersburgers' favourite styles. By reprinting a facsimile of the book - with the unexpected support of Prince Charles - Nasmyth hopes to draw attention to the architectural loss of a form of building that was both uniquely Russian and yet uniquely eclectic in its styling, and which the long Soviet period had consigned to virtual oblivion. They might even give gardeners and self-builders in Britain today something to think about.
Vladimir Story's pattern books ranged from details for stone mansions to cute garden features and gates. Cheap Buildings was his most popular book, reprinted four times, and it records the huge profusion of cultural influences and interests of the St Petersburg intelligentsia at the time of the Russian Revolution. It also set out to answer clients' specific queries - and hence is as revealing about life then as TV's Grand Designs is today. A place for the family horse, an ice-house and bath-houses were as essential then as garages, freezers and en suite bathrooms now. Insulation was an obsession, hence these wooden houses were specially energy-efficient.
The book also confirms that Story was a pioneer of what are now common ideas - his office would arrange mortgages as well as construction and design, and he incorporated the latest leisure ideas as part of his kits, from open-plan living to that rarety, upstairs bedrooms off corridors English-style. His designs were to suit clients’ prevailing tastes, and would have been considered retrograde by his architectural peers, but Story was more interested in producing patterns that would sell to all types of clients, with as little as 1000 rubles (roughly £14,000) buying a tiny summer shack all the way to 20,000 rubles and beyond for the grandest dacha-mansions.
His dacha designs included spaces for new needs - for grand pianos, photographic darkrooms, billiard rooms, ice-storage houses - for servants’ quarters and poultry blocks, and useful advice on how to site toilets and ovens. They were built on the spot from locally grown wood, with light verandahs for summer dachas, or double wood planking, concrete filler and double brick floors to insulate the all-season houses. A client could build in instalments, living in the ground floor while the next floor was constructed. Story’s patterns included plans for bath-houses, workers' cottages, greenhouses, and even houses to rent out to summer tenants.
Due to paper shortages in the year of Revolutions, the 1917 third reprint of Story’s Cheap Buildings was adapted away from its original brochure format to “assume the character of a self-teaching manual for building art”. Fire and civil war, not to mention neglect, destroyed many of the curious dachas, but Story's meticulously detailed drawings attest to this extraordinary movement as a forerunner of aesthetically refined, sustainable living for a demanding consumer society.
Larger views of the drawings below can be seen in theartsdesk gallery.
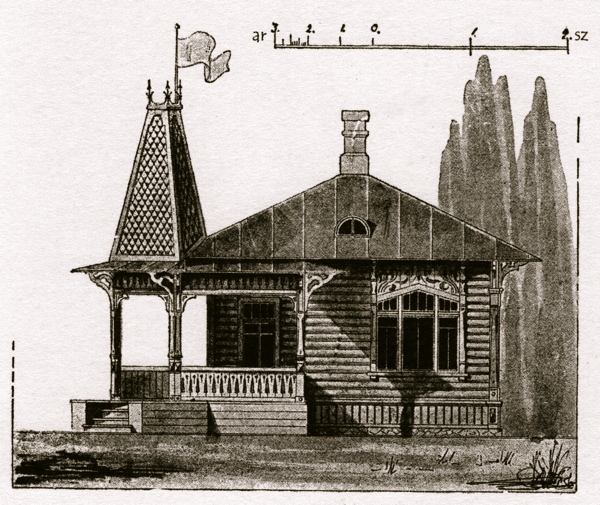 Below left: Project No. 3 (from 1500 rubles): “To create a warmer floor at ground level we recommend setting the house on flat foundations at a height the equivalent of 2.5 brick slabs. This protects it from under-earth freezing...”
Below left: Project No. 3 (from 1500 rubles): “To create a warmer floor at ground level we recommend setting the house on flat foundations at a height the equivalent of 2.5 brick slabs. This protects it from under-earth freezing...”
Project No. 4 (from 1900 rubles): "This type of house is best suited for summer use."
Below left: Project No. 12 (first stage from 2,000 rubles, second stage from 2,900 rubles): “Here we offer a building for construction over a period of several years. The first year would create a single floor house with a pergola... A second stage could then be added without involving any demolition of the existing house, creating a building of two additional floors... Water closets can be installed in the bathrooms.”
Below right: Project No. 15 (from 8,000 rubles): “Norwegian-style house... The kitchen contains a Russian oven... Owing to their weight installation of Russian ovens directly on top of wooden beams is not recommended. It is also forbidden by Russian law.”
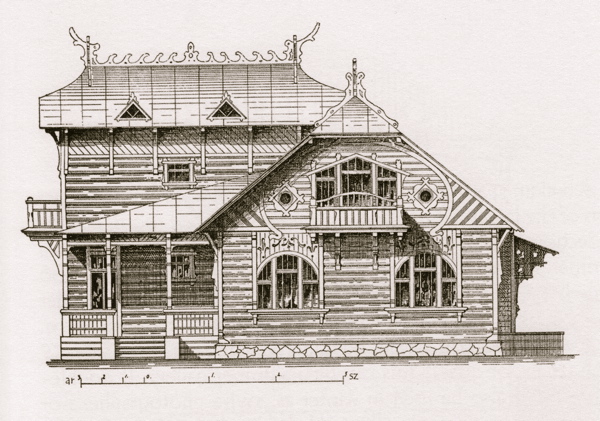
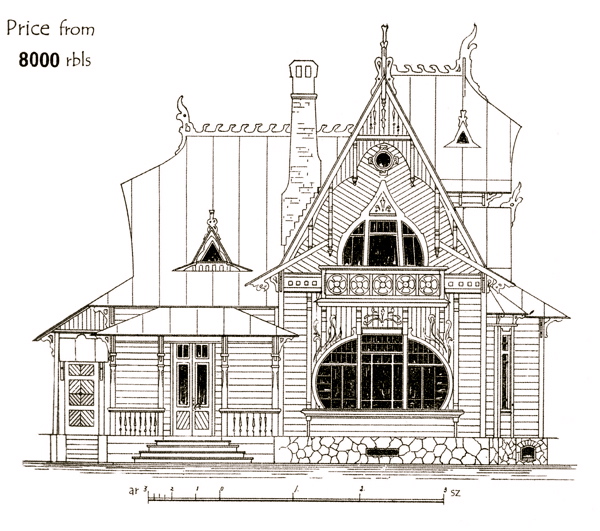
Project No. 17 (from 6,900 rubles): “Dacha mansion... We suggest all wooden surfaces are painted dark red and the sand-rendered surfaces white - to give a more effective contrast. A sliding partition is set between the living and dining-rooms to provide a possible larger space to be used for dancing or home theatre etc.”
Project no 19 (from 11,300 rubles): “French-style stone dacha-mansion. All external walls are rendered and have brick cornices... The top floor room can house a water tank large enough to supply the whole house.”
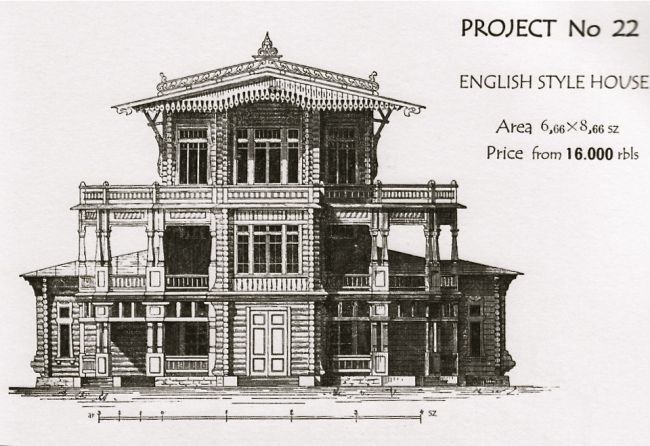 Below, exterior and interior plans: Project No. 22 (from 16,000 rubles): “English-style house. In some western countries a new kind of hygienic house is being designed specifically for single family use. Much of everyday family life is accommodated within a main living room with good ventilation - the largest single space in the house... Above the central room on the first floor, a corridor system leads to the bedrooms and a terrace... Because the bedrooms are all upstairs it gives them a less cramped feel.”
Below, exterior and interior plans: Project No. 22 (from 16,000 rubles): “English-style house. In some western countries a new kind of hygienic house is being designed specifically for single family use. Much of everyday family life is accommodated within a main living room with good ventilation - the largest single space in the house... Above the central room on the first floor, a corridor system leads to the bedrooms and a terrace... Because the bedrooms are all upstairs it gives them a less cramped feel.”
Project No. 34 (from 4,000 rubles): “Stable, Laundry Room and Servants Quarters. The ground floor is divided into two halves. One side contains a poultry house, a stable for one horse, one cow and a cowherd. The other side contains a public bath, laundry and staircase leading up to a two-room servants’ flat.”
Below left: Project No. 42 (from 400 rubles): “Basic Swimming House on columns. This is built over existing water with a retractable privacy box, able to be lowered on chains.”
Below left: Project No. 43 (from 450 rubles): “Floating Swimming House. It stands on four floating boxed columns, attached to the river bank by cables. Very comfortable and easy to remove from the river in winter.”
Below right: Project No. 48: “Pergola on Tree Stump. The floor is best constructed from two wooden panels and stood on an old tree stump... The roof should appear like a straw hat.”
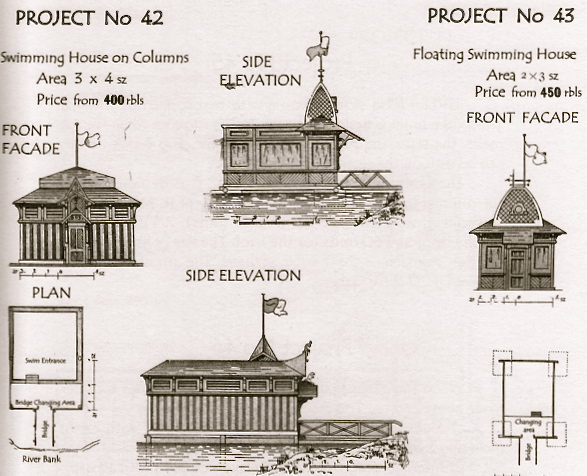
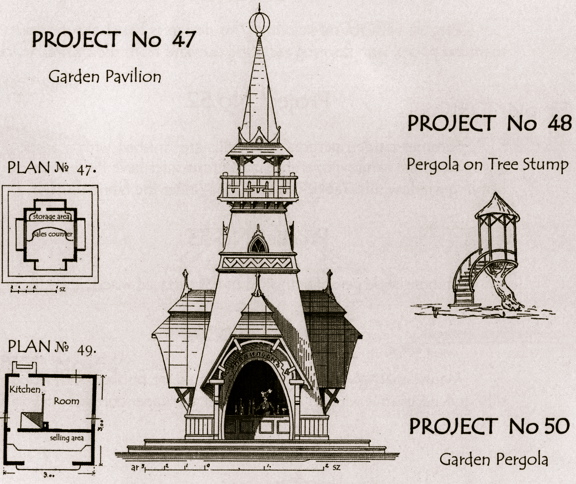
- The Art Nouveau Dacha: Designs by Vladimir Story Published 1917 St Petersburg, edited by Peter Nasmyth (MTA Publications 2010 - find it on Amazon or direct from MTA Publications
- A gallery of the designs can be seen in theartsdesk gallery here
Explore topics
Share this article
Add comment
The future of Arts Journalism
You can stop theartsdesk.com closing!
We urgently need financing to survive. Our fundraising drive has thus far raised £49,000 but we need to reach £100,000 or we will be forced to close. Please contribute here: https://gofund.me/c3f6033d
And if you can forward this information to anyone who might assist, we’d be grateful.

Subscribe to theartsdesk.com
Thank you for continuing to read our work on theartsdesk.com. For unlimited access to every article in its entirety, including our archive of more than 15,000 pieces, we're asking for £5 per month or £40 per year. We feel it's a very good deal, and hope you do too.
To take a subscription now simply click here.
And if you're looking for that extra gift for a friend or family member, why not treat them to a theartsdesk.com gift subscription?
more Visual arts
 'We are bowled over!' Thank you for your messages of love and support
Much-appreciated words of commendation from readers and the cultural community
'We are bowled over!' Thank you for your messages of love and support
Much-appreciated words of commendation from readers and the cultural community
 Lee Miller, Tate Britain review - an extraordinary career that remains an enigma
Fashion photographer, artist or war reporter; will the real Lee Miller please step forward?
Lee Miller, Tate Britain review - an extraordinary career that remains an enigma
Fashion photographer, artist or war reporter; will the real Lee Miller please step forward?
 Kerry James Marshall: The Histories, Royal Academy review - a triumphant celebration of blackness
Room after room of glorious paintings
Kerry James Marshall: The Histories, Royal Academy review - a triumphant celebration of blackness
Room after room of glorious paintings
 Folkestone Triennial 2025 - landscape, seascape, art lovers' escape
Locally rooted festival brings home many but not all global concerns
Folkestone Triennial 2025 - landscape, seascape, art lovers' escape
Locally rooted festival brings home many but not all global concerns
 Sir Brian Clarke (1953-2025) - a personal tribute
Remembering an artist with a gift for the transcendent
Sir Brian Clarke (1953-2025) - a personal tribute
Remembering an artist with a gift for the transcendent
 Emily Kam Kngwarray, Tate Modern review - glimpses of another world
Pictures that are an affirmation of belonging
Emily Kam Kngwarray, Tate Modern review - glimpses of another world
Pictures that are an affirmation of belonging
 Kiefer / Van Gogh, Royal Academy review - a pairing of opposites
Small scale intensity meets large scale melodrama
Kiefer / Van Gogh, Royal Academy review - a pairing of opposites
Small scale intensity meets large scale melodrama
 Jenny Saville: The Anatomy of Painting, National Portrait Gallery review - a protégé losing her way
A brilliant painter in search of a worthwhile subject
Jenny Saville: The Anatomy of Painting, National Portrait Gallery review - a protégé losing her way
A brilliant painter in search of a worthwhile subject
 Abstract Erotic, Courtauld Gallery review - sculpture that is sensuous, funny and subversive
Testing the boundaries of good taste, and winning
Abstract Erotic, Courtauld Gallery review - sculpture that is sensuous, funny and subversive
Testing the boundaries of good taste, and winning
 Edward Burra, Tate Britain review - watercolour made mainstream
Social satire with a nasty bite
Edward Burra, Tate Britain review - watercolour made mainstream
Social satire with a nasty bite
 Ithell Colquhoun, Tate Britain review - revelations of a weird and wonderful world
Emanations from the unconscious
Ithell Colquhoun, Tate Britain review - revelations of a weird and wonderful world
Emanations from the unconscious
 Rachel Jones: Gated Canyons, Dulwich Picture Gallery review - teeth with a real bite
Mouths have never looked so good
Rachel Jones: Gated Canyons, Dulwich Picture Gallery review - teeth with a real bite
Mouths have never looked so good

Comments
...
Very interesting from the era