Pitzhanger Manor review - letting the light back in | reviews, news & interviews
Pitzhanger Manor review - letting the light back in
Pitzhanger Manor review - letting the light back in
Restoration of Soane’s country house spells out a legacy of success and ruin
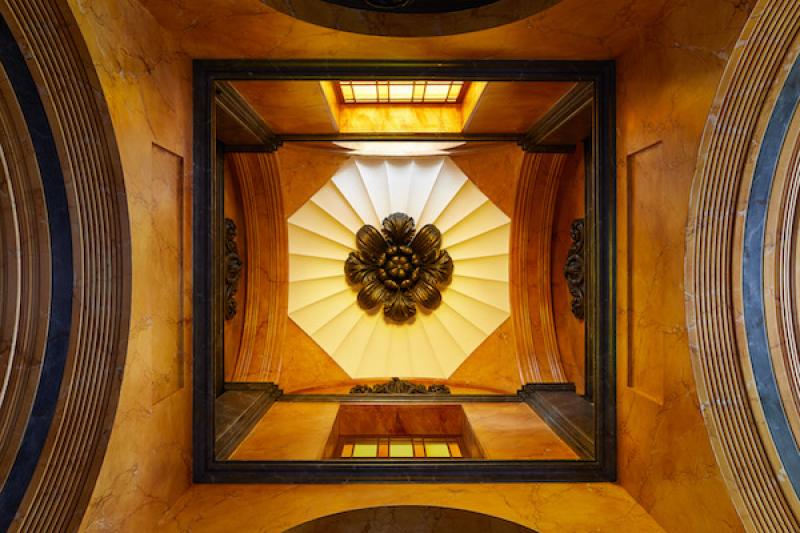
When in 1800 the architect Sir John Soane bought Pitzhanger Manor for £4,500, he did so under the spell of optimism, energy and hope.
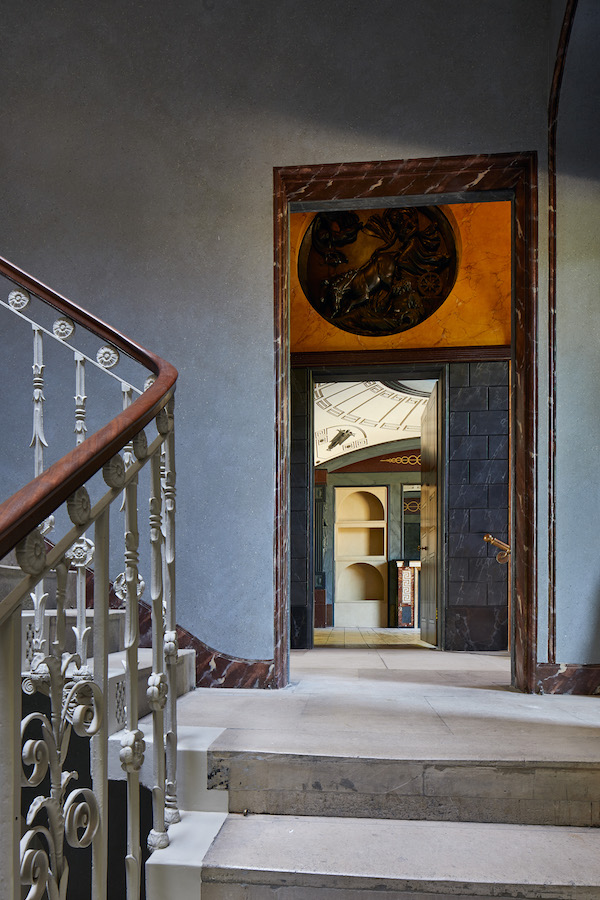 Since the decision to renovate Pitzhanger was taken by Ealing Council, Pitzhanger has been stripped back to Soane’s original design by architectural practices Justice + Whiles and Julian Harrap Architects (who recently restored Soane’s three adjacent houses on Lincoln’s Inn Fields). The work has been decisively carried out and yielded some pleasing surprises. A Victorian wall adjoining the north facade of the house was removed, revealing intact windows and exterior pilasters; light-deadening coffers (also Victorian) have been pulled down from cunning lantern skylights (main picture) which now gently illuminate the hallway; Soane’s original mirrors – disinterred from behind wooden panels – again throw reflections from the park round the Library. Imitation porphyry has been painstakingly reapplied to walls with a toothbrush by heritage decorators Hare & Humphreys; painted marble veins again run across the walls and hand-decorated Chinoiserie wallpaper has been relaid in the Upper Drawing Room. Rooms feel spacious, uplifted, well-proportioned and harmonious. Daylight and mirrors abound. Even striking features such as the rounded wall of Soane’s dressing room and the starfish vaulted ceilings of the first floor (pictured bottom) that slope in gentle canopies of illusionistic trellises and painted Pantheon top lights seem quite natural, everything fits together so well.
Since the decision to renovate Pitzhanger was taken by Ealing Council, Pitzhanger has been stripped back to Soane’s original design by architectural practices Justice + Whiles and Julian Harrap Architects (who recently restored Soane’s three adjacent houses on Lincoln’s Inn Fields). The work has been decisively carried out and yielded some pleasing surprises. A Victorian wall adjoining the north facade of the house was removed, revealing intact windows and exterior pilasters; light-deadening coffers (also Victorian) have been pulled down from cunning lantern skylights (main picture) which now gently illuminate the hallway; Soane’s original mirrors – disinterred from behind wooden panels – again throw reflections from the park round the Library. Imitation porphyry has been painstakingly reapplied to walls with a toothbrush by heritage decorators Hare & Humphreys; painted marble veins again run across the walls and hand-decorated Chinoiserie wallpaper has been relaid in the Upper Drawing Room. Rooms feel spacious, uplifted, well-proportioned and harmonious. Daylight and mirrors abound. Even striking features such as the rounded wall of Soane’s dressing room and the starfish vaulted ceilings of the first floor (pictured bottom) that slope in gentle canopies of illusionistic trellises and painted Pantheon top lights seem quite natural, everything fits together so well.
Yet in spite of the outrageously fashionable pineapple finials topping the entrance arch and the lavish conservatory at the back of the house (this in the time of the window tax), Pitzhanger was for Soane more than a mere symbol of affluence, enterprise and comfort; it was a very personal testament to his own trajectory. As an apprentice under George Dance he had worked on the extension to the original house; as the owner he razed the main building and renovated the extension, updating Dance’s designs to his own taste and transforming it into a room for dining and entertaining (pictured below). 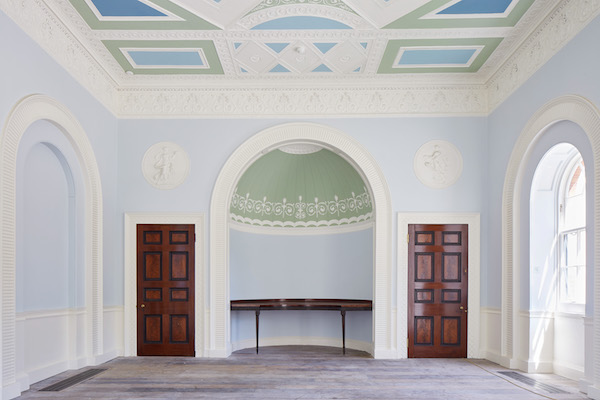 In some ways, Soane was as obsessed with the passage of time as he was with the workings of light and space. Reworking his ex-master’s legacy was simply one more iteration of this perennial concern and this distinctly personal narrative to the restoration has been equally sensitively treated. His ardent desire was for his sons to carry on his architectural legacy and when, after 45 years, he finished at the Bank of England, he commissioned Joseph Gandy to commemorate the occasion with a watercolour that was part architectural cut-away, part ruinscape – time’s wreckage revealing his clever design. He installed mock ruins at the back of Pitzhanger (sadly not reconstructed) and in 1812 wrote an unpublished manuscript imagining his home in Lincoln’s Inn Fields in a state of future collapse, examined by visitors speculating on its past. Originals and reconstructions overlay each other easily in the restoration: the view of the completely reconstructed conservatory looks out over two striking cypresses which stood in Soane’s time, original wallpaper skims round an upstairs corner awaiting reinstatement in a subsequent stage of restoration, and a small glass panel in the Eating Room protects a patch of wall which has been incrementally scratched away so successive layers of paint are revealed to mark out different owners, different strata of changing taste – from stone and primer, through Dance’s dove-pale colour scheme to Soane’s sky blue, followed by various greens and finished off with a return to blue.
In some ways, Soane was as obsessed with the passage of time as he was with the workings of light and space. Reworking his ex-master’s legacy was simply one more iteration of this perennial concern and this distinctly personal narrative to the restoration has been equally sensitively treated. His ardent desire was for his sons to carry on his architectural legacy and when, after 45 years, he finished at the Bank of England, he commissioned Joseph Gandy to commemorate the occasion with a watercolour that was part architectural cut-away, part ruinscape – time’s wreckage revealing his clever design. He installed mock ruins at the back of Pitzhanger (sadly not reconstructed) and in 1812 wrote an unpublished manuscript imagining his home in Lincoln’s Inn Fields in a state of future collapse, examined by visitors speculating on its past. Originals and reconstructions overlay each other easily in the restoration: the view of the completely reconstructed conservatory looks out over two striking cypresses which stood in Soane’s time, original wallpaper skims round an upstairs corner awaiting reinstatement in a subsequent stage of restoration, and a small glass panel in the Eating Room protects a patch of wall which has been incrementally scratched away so successive layers of paint are revealed to mark out different owners, different strata of changing taste – from stone and primer, through Dance’s dove-pale colour scheme to Soane’s sky blue, followed by various greens and finished off with a return to blue. 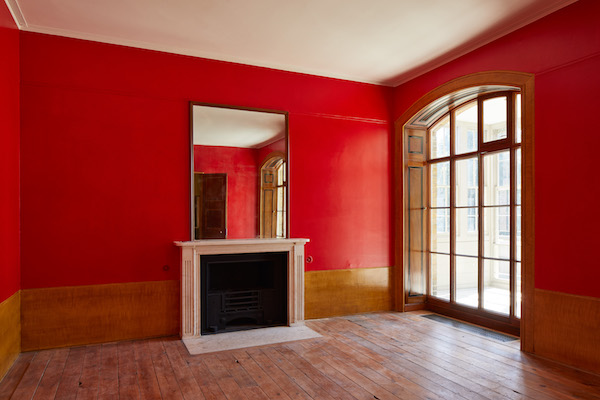 What’s missing at Pitzhanger, of course, is the fruit of Soane’s travels and roving curiosity – his collections: his books, furniture, paintings, antiques and stones. The Grand Tour he took round Italy made possible through a prize from the Royal Academy was a life-changing affair and provided him with much material and inspiration for future designs (including, perhaps most famously, the Bank of England’s Tivoli Corner, modelled on the Temple of Vesta). It also instilled in him a social and intellectual confidence which would carry him through much of the rest of his life. Given his background, it’s no surprise that he placed such enormous value upon learning and its material accoutrements. In the absence of these items, walking round the house is a bit like admiring a to-scale architectural model – the house is not quite alive, which is somehow apt as the spell of hope and energy with which he embarked work upon Pitzhanger (mainly complete by 1804) eventually gave way to fatigue, overwork and grief at the waywardness of his sons. In 1810, the much-loved estate to which he would walk from London to fish in the pond with JMW Turner and which had hosted dinners that brought together luminaries from across English society was sold. Soane and his wife Eliza retired to Lincoln’s Inn Fields, moving the entire collection in the process (where it remains).
What’s missing at Pitzhanger, of course, is the fruit of Soane’s travels and roving curiosity – his collections: his books, furniture, paintings, antiques and stones. The Grand Tour he took round Italy made possible through a prize from the Royal Academy was a life-changing affair and provided him with much material and inspiration for future designs (including, perhaps most famously, the Bank of England’s Tivoli Corner, modelled on the Temple of Vesta). It also instilled in him a social and intellectual confidence which would carry him through much of the rest of his life. Given his background, it’s no surprise that he placed such enormous value upon learning and its material accoutrements. In the absence of these items, walking round the house is a bit like admiring a to-scale architectural model – the house is not quite alive, which is somehow apt as the spell of hope and energy with which he embarked work upon Pitzhanger (mainly complete by 1804) eventually gave way to fatigue, overwork and grief at the waywardness of his sons. In 1810, the much-loved estate to which he would walk from London to fish in the pond with JMW Turner and which had hosted dinners that brought together luminaries from across English society was sold. Soane and his wife Eliza retired to Lincoln’s Inn Fields, moving the entire collection in the process (where it remains).
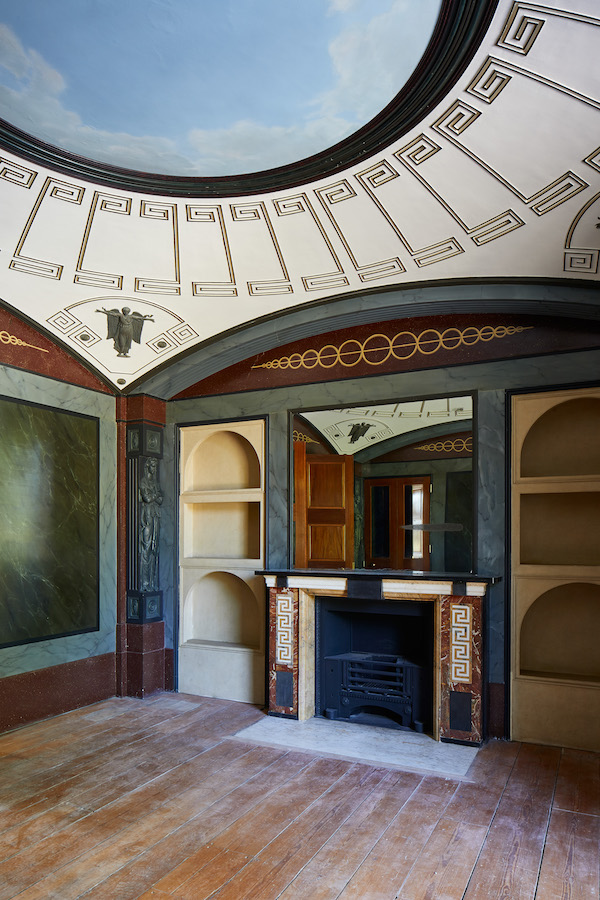 Yet something of Soane’s concerns remain, the architecture still speaks. In Pitzhanger’s layout the Library exerts an almost gravitational pull and the caryatids left over from the Bank of England which grace the façade stand free of an entablature – a symbol of enlightened emancipation from the drudgery of labour and the shackles of slavery (a theme reprised on the façades in Lincoln’s Inn Fields). Moreover, Soane’s sociability and architectural legacy continues with talks, workshops and outreach activities, and a gallery on the site of Soane’s kitchen (which previously served as Ealing Library) hosts three exhibitions a year by artists taking Soane’s work as a prompt. The opening exhibition is – appropriately – by master sculptural illusionist Anish Kapoor. It may not be exactly what he envisioned, but Soane’s legacy persists nonetheless.
Yet something of Soane’s concerns remain, the architecture still speaks. In Pitzhanger’s layout the Library exerts an almost gravitational pull and the caryatids left over from the Bank of England which grace the façade stand free of an entablature – a symbol of enlightened emancipation from the drudgery of labour and the shackles of slavery (a theme reprised on the façades in Lincoln’s Inn Fields). Moreover, Soane’s sociability and architectural legacy continues with talks, workshops and outreach activities, and a gallery on the site of Soane’s kitchen (which previously served as Ealing Library) hosts three exhibitions a year by artists taking Soane’s work as a prompt. The opening exhibition is – appropriately – by master sculptural illusionist Anish Kapoor. It may not be exactly what he envisioned, but Soane’s legacy persists nonetheless.
- Pitzhanger Manor House and Gallery, open Tuesday-Sunday. Anish Kapoor at Pitzhanger Manor to 18 April
- Read more visual arts reviews on theartsdesk
rating
Share this article
The future of Arts Journalism
You can stop theartsdesk.com closing!
We urgently need financing to survive. Our fundraising drive has thus far raised £49,000 but we need to reach £100,000 or we will be forced to close. Please contribute here: https://gofund.me/c3f6033d
And if you can forward this information to anyone who might assist, we’d be grateful.

Subscribe to theartsdesk.com
Thank you for continuing to read our work on theartsdesk.com. For unlimited access to every article in its entirety, including our archive of more than 15,000 pieces, we're asking for £5 per month or £40 per year. We feel it's a very good deal, and hope you do too.
To take a subscription now simply click here.
And if you're looking for that extra gift for a friend or family member, why not treat them to a theartsdesk.com gift subscription?
more Visual arts
 'We are bowled over!' Thank you for your messages of love and support
Much-appreciated words of commendation from readers and the cultural community
'We are bowled over!' Thank you for your messages of love and support
Much-appreciated words of commendation from readers and the cultural community
![SEX MONEY RACE RELIGION [2016] by Gilbert and George. Installation shot of Gilbert & George 21ST CENTURY PICTURES Hayward Gallery](https://theartsdesk.com/sites/default/files/styles/thumbnail/public/mastimages/Gilbert%20%26%20George_%2021ST%20CENTURY%20PICTURES.%20SEX%20MONEY%20RACE%20RELIGION%20%5B2016%5D.%20Photo_%20Mark%20Blower.%20Courtesy%20of%20the%20Gilbert%20%26%20George%20and%20the%20Hayward%20Gallery._0.jpg?itok=7tVsLyR-) Gilbert & George, 21st Century Pictures, Hayward Gallery review - brash, bright and not so beautiful
The couple's coloured photomontages shout louder than ever, causing sensory overload
Gilbert & George, 21st Century Pictures, Hayward Gallery review - brash, bright and not so beautiful
The couple's coloured photomontages shout louder than ever, causing sensory overload
 Lee Miller, Tate Britain review - an extraordinary career that remains an enigma
Fashion photographer, artist or war reporter; will the real Lee Miller please step forward?
Lee Miller, Tate Britain review - an extraordinary career that remains an enigma
Fashion photographer, artist or war reporter; will the real Lee Miller please step forward?
 Kerry James Marshall: The Histories, Royal Academy review - a triumphant celebration of blackness
Room after room of glorious paintings
Kerry James Marshall: The Histories, Royal Academy review - a triumphant celebration of blackness
Room after room of glorious paintings
 Folkestone Triennial 2025 - landscape, seascape, art lovers' escape
Locally rooted festival brings home many but not all global concerns
Folkestone Triennial 2025 - landscape, seascape, art lovers' escape
Locally rooted festival brings home many but not all global concerns
 Sir Brian Clarke (1953-2025) - a personal tribute
Remembering an artist with a gift for the transcendent
Sir Brian Clarke (1953-2025) - a personal tribute
Remembering an artist with a gift for the transcendent
 Emily Kam Kngwarray, Tate Modern review - glimpses of another world
Pictures that are an affirmation of belonging
Emily Kam Kngwarray, Tate Modern review - glimpses of another world
Pictures that are an affirmation of belonging
 Kiefer / Van Gogh, Royal Academy review - a pairing of opposites
Small scale intensity meets large scale melodrama
Kiefer / Van Gogh, Royal Academy review - a pairing of opposites
Small scale intensity meets large scale melodrama
 Jenny Saville: The Anatomy of Painting, National Portrait Gallery review - a protégé losing her way
A brilliant painter in search of a worthwhile subject
Jenny Saville: The Anatomy of Painting, National Portrait Gallery review - a protégé losing her way
A brilliant painter in search of a worthwhile subject
 Abstract Erotic, Courtauld Gallery review - sculpture that is sensuous, funny and subversive
Testing the boundaries of good taste, and winning
Abstract Erotic, Courtauld Gallery review - sculpture that is sensuous, funny and subversive
Testing the boundaries of good taste, and winning
 Edward Burra, Tate Britain review - watercolour made mainstream
Social satire with a nasty bite
Edward Burra, Tate Britain review - watercolour made mainstream
Social satire with a nasty bite
 Ithell Colquhoun, Tate Britain review - revelations of a weird and wonderful world
Emanations from the unconscious
Ithell Colquhoun, Tate Britain review - revelations of a weird and wonderful world
Emanations from the unconscious

Add comment